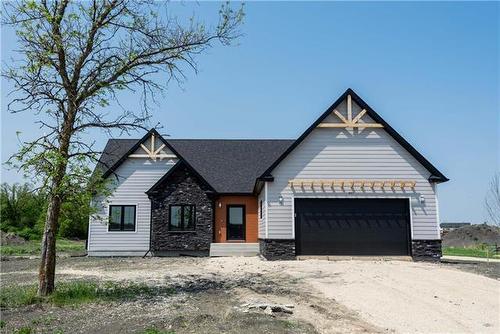



Mike Fast




Mike Fast

Phone: 204.326.9844
Fax:
204.326.2429
Mobile: 204.371.7964

105 -
150
PENFELD
STREET
Steinbach,
MB
R5G1V7
| Neighbourhood: | R05 |
| Lot Frontage: | 86.0 Feet |
| Lot Depth: | 127.0 Feet |
| Lot Size: | 86 x 127 |
| Floor Space (approx): | 1182.00 Square Feet |
| Built in: | 2022 |
| Bedrooms: | 3 |
| Bathrooms (Total): | 2 |
| Amenities Nearby: | Playground |
| Features: | Other , Park/reserve |
| Ownership Type: | Freehold |
| Parking Type: | Attached garage |
| Property Type: | Single Family |
| Road Type: | Paved road |
| Sewer: | Municipal sewage system |
| Architectural Style: | Bungalow |
| Building Type: | House |
| Cooling Type: | Central air conditioning |
| Flooring Type : | Other |
| Heating Fuel: | Natural gas |
| Heating Type: | Forced air |