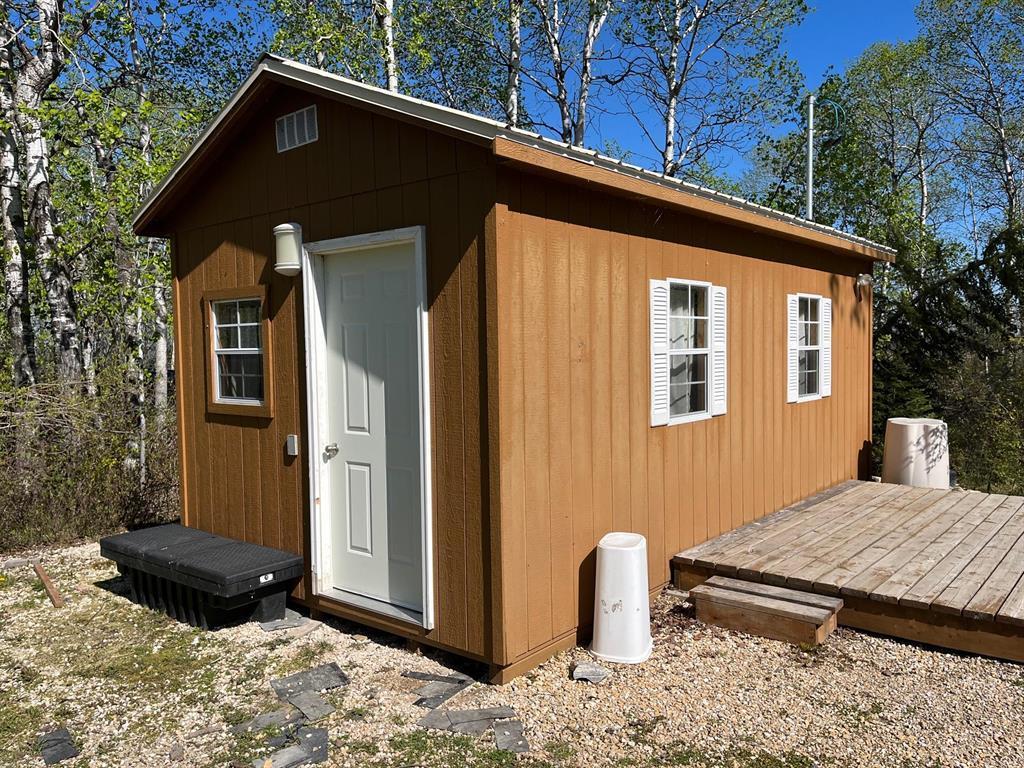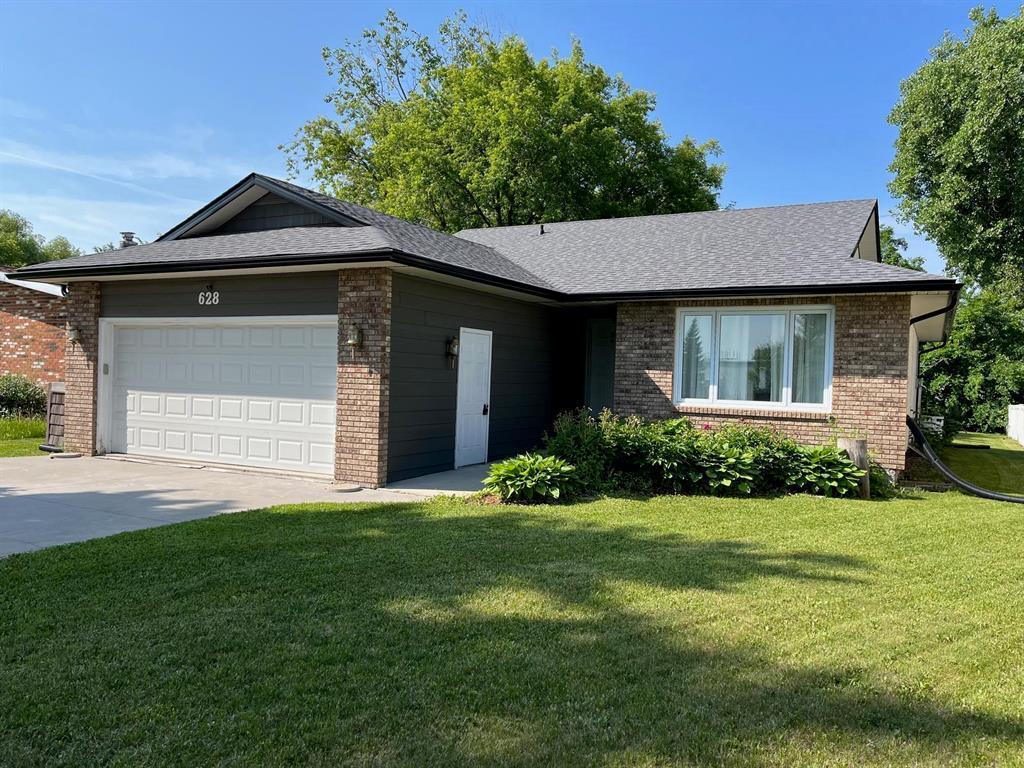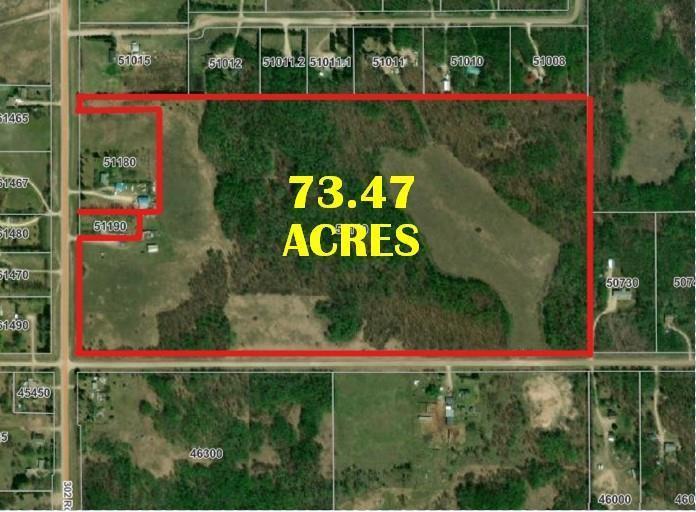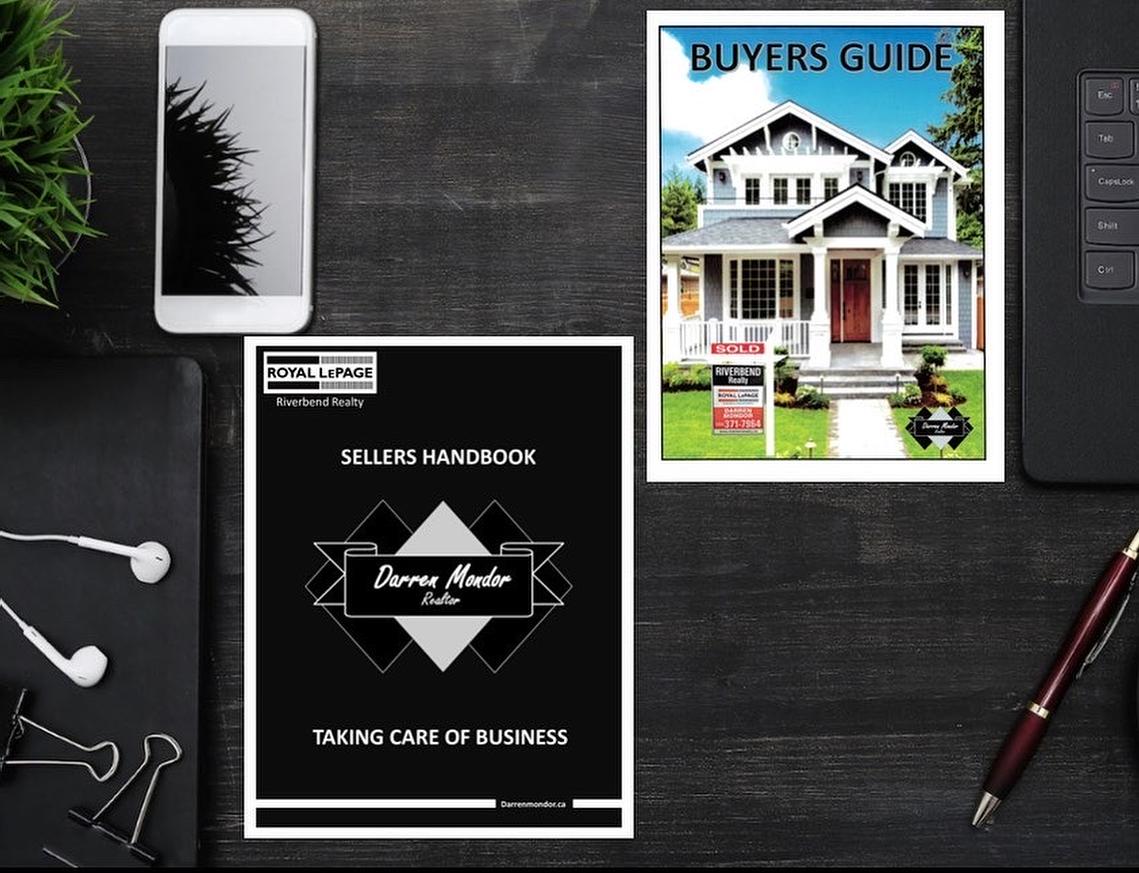TAKING CARE OF BUSINESS
Listings
All fields with an asterisk (*) are mandatory.
Invalid email address.
The security code entered does not match.

1 20 Highway
Winnipegosis, Manitoba
Listing # 202513045
$44,900
$44,900
1 20 Highway Winnipegosis, Manitoba
Listing # 202513045
R30//Winnipegosis/Looking for the perfect getaway spot? Check out this 1.55 Acre retreat near Curve Bay! Features include a cozy insulated cabin equipped with Hydro plus other out buildings. Walking distance to the Water! (id:7525)

628 Hanover Street
Steinbach, Manitoba
Listing # 202515230
$299,900
3 Beds
3 Baths
1232 Square Feet
$299,900
628 Hanover Street Steinbach, Manitoba
Listing # 202515230
3 Beds
3 Baths
1232 Square Feet
R16//Steinbach/Discover the perfect blend of comfort and functionality in this stunning three-bedroom, three-bathroom residence. Step inside to find a gourmet kitchen that will delight any chef, featuring abundant cupboard space for all your culinary needs. The main level flows seamlessly into a spacious living area, perfect for entertaining. Convenience is key with a dedicated laundry area on the main floor, making daily chores a breeze. The finished basement offers a versatile recreation room and a private office, ideal for remote work or hobbies. Outside, enjoy the benefits of a double attached garage and a heated workshop, complete with wood-burning stove perfect for year-round projects. The concrete patio area invites you to relax and entertain, while the concrete driveway ensures easy access. With quick possession available, this home is ready for you to move in and make it your own! Don t miss this incredible opportunity! Schedule your showing today! (id:7525)

3 PR 302 Highway S
Ste Anne Rm, Manitoba
Listing # 202502217
$950,000
$950,000
3 PR 302 Highway S Ste Anne Rm, Manitoba
Listing # 202502217
R06//Ste Anne Rm/Attention Investors! 73.47 Acres of Prime land in an unbeatable location! Lucrative development potential for a Multi-lot subdivision in the Rm of Ste-Anne! Just on the edge of the town of Richer, it's the perfect mixture mature treed land with mature oaks and open meadows! Located on the corner of paved highway 302 and Municipal road 44N, the property offers a quick and easy 4 lane commute to Winnipeg! Don't miss out on this once in a lifetime opportunity! (id:7525)



